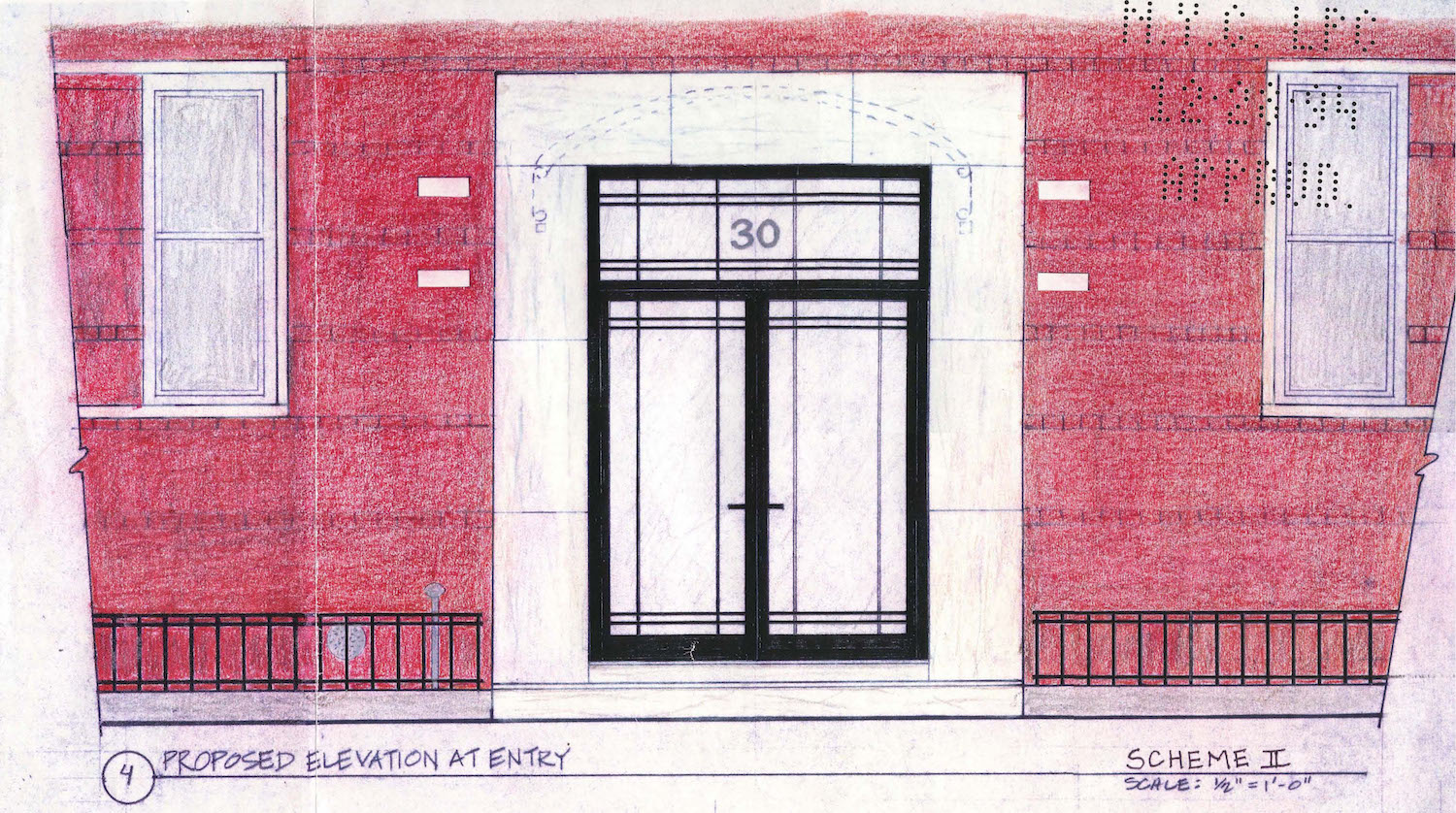














“Mr. Cohen’s dedication, professionalism, and attention to detail makes him a stand out
in his field.”
Brant Thomas, President, Board of Directors, 30 Monroe Place Owners Corp.

Exterior entrance façade and gardens are transformed and interior lobby and public hallways to this coop 1950’s apartment building.

New steel doors are designed to respect the 1950’s style of the building while complementing the neighborhood cast iron gate entry doors.
The simple design emphasizes the subtle horizontal banding of the existing brick façade, with a double lined motif in the entry doors and abrasive strips on the new marble steps. Book matched white Alabama marble frames the entryway. The scones also emphasize the horizontal rhythm one for each band. The garden fence continues the doorway motif.

Existing sconces are retrofitted with efficient compact fluorescent lamps and white powder coated. Exposed concrete beams highlight a special paint finish. New pendant fixtures emphasize the new simple black line found in the exterior door metal work and railings. The elevator cab design also continues similar themes.