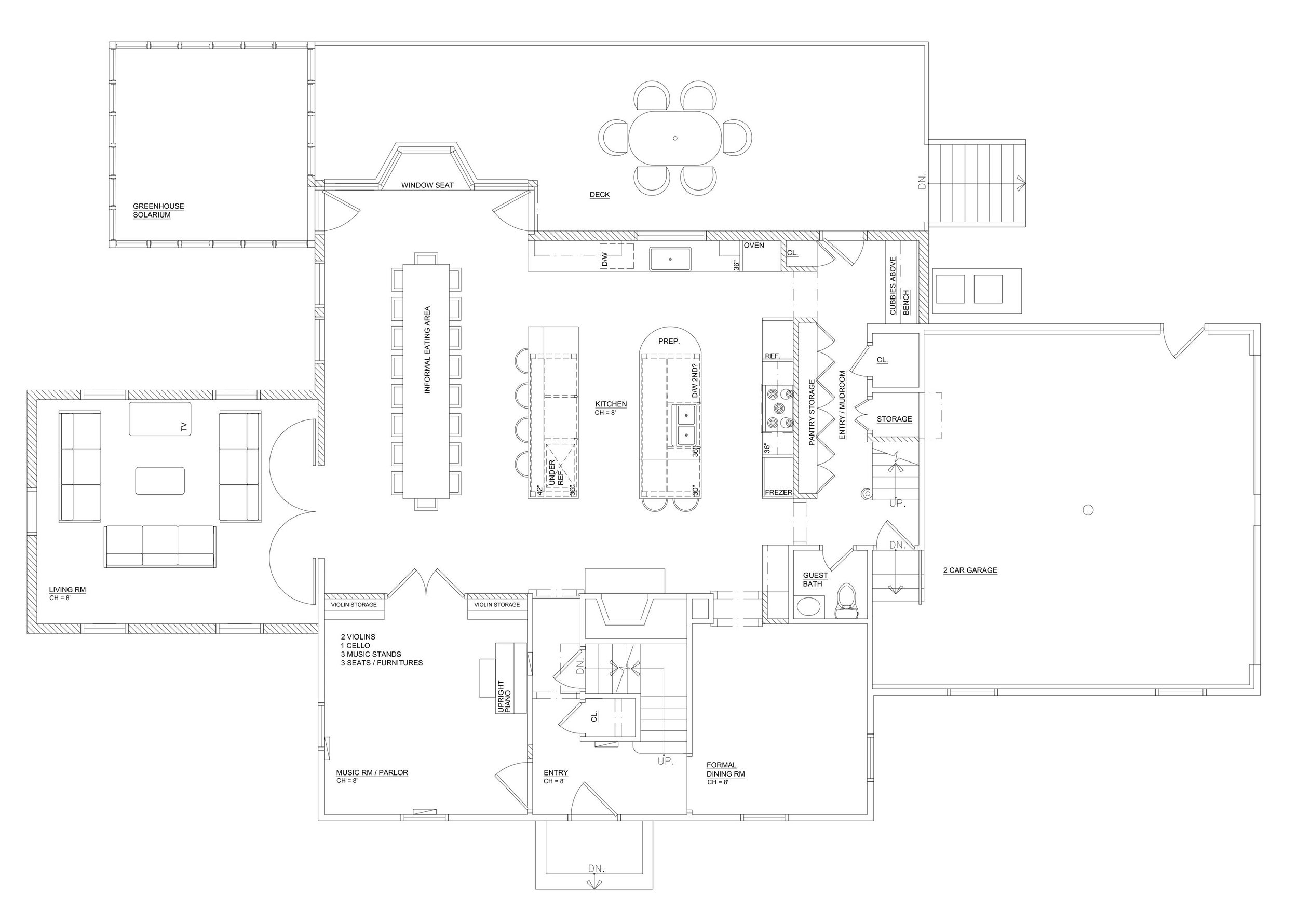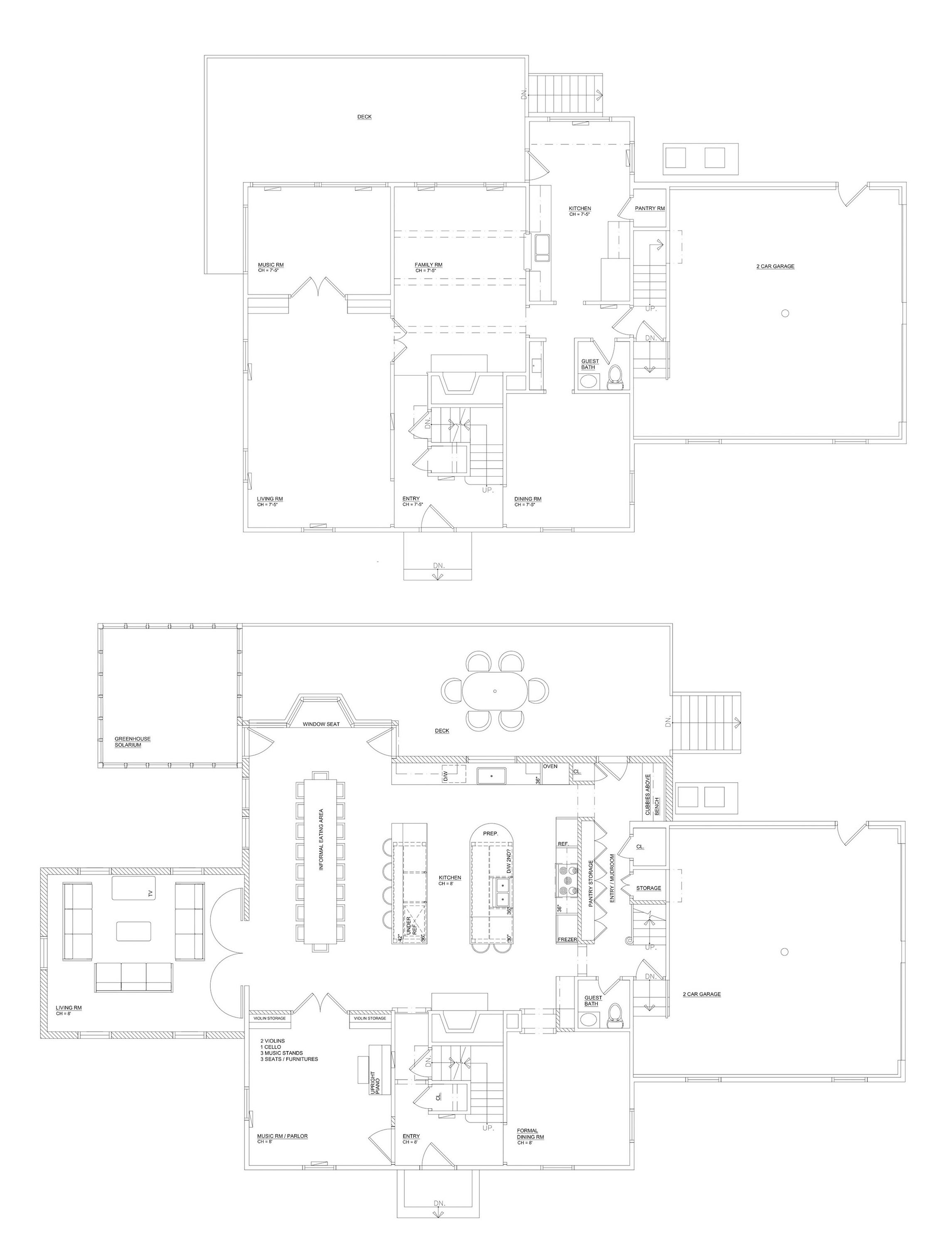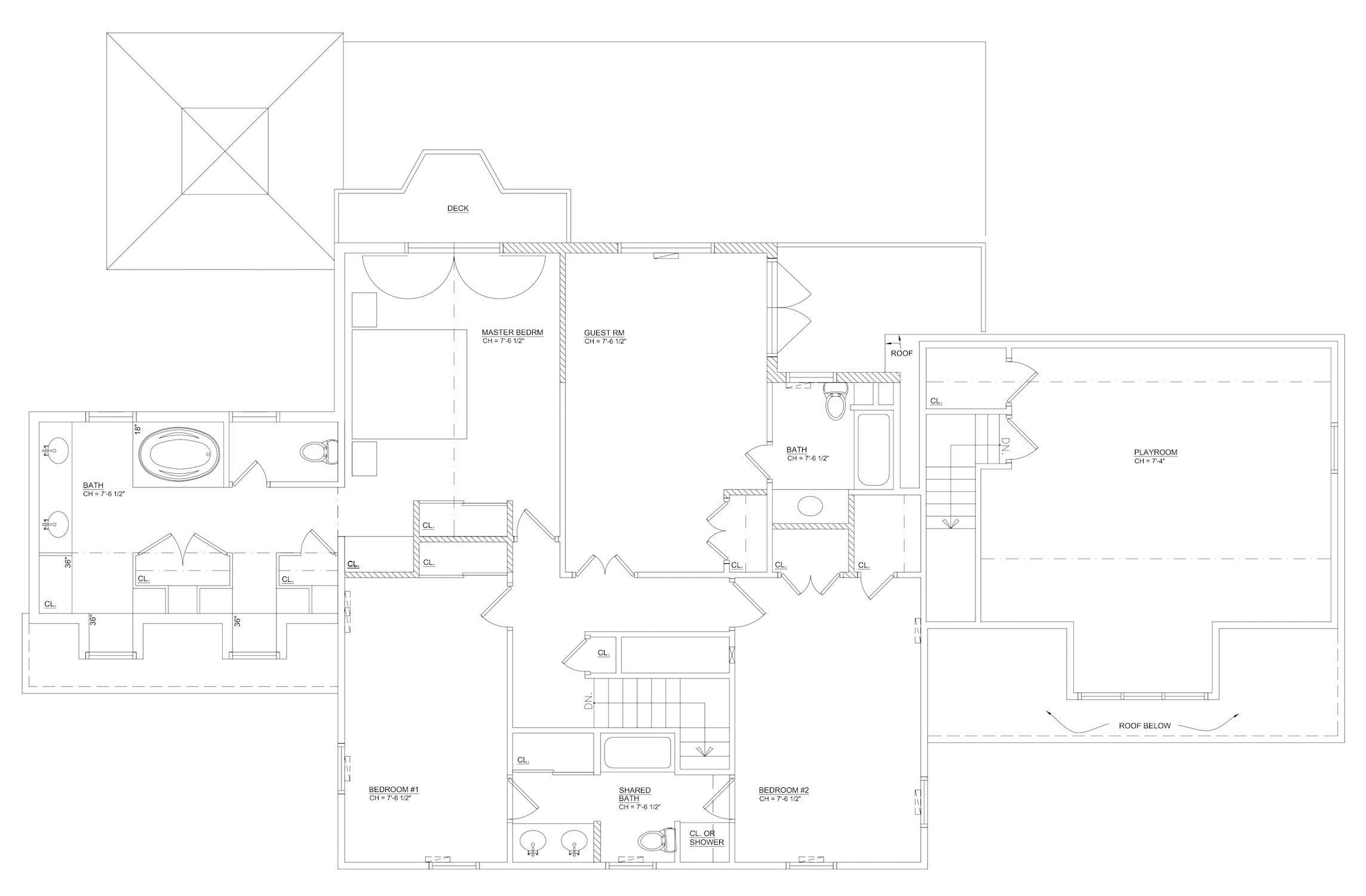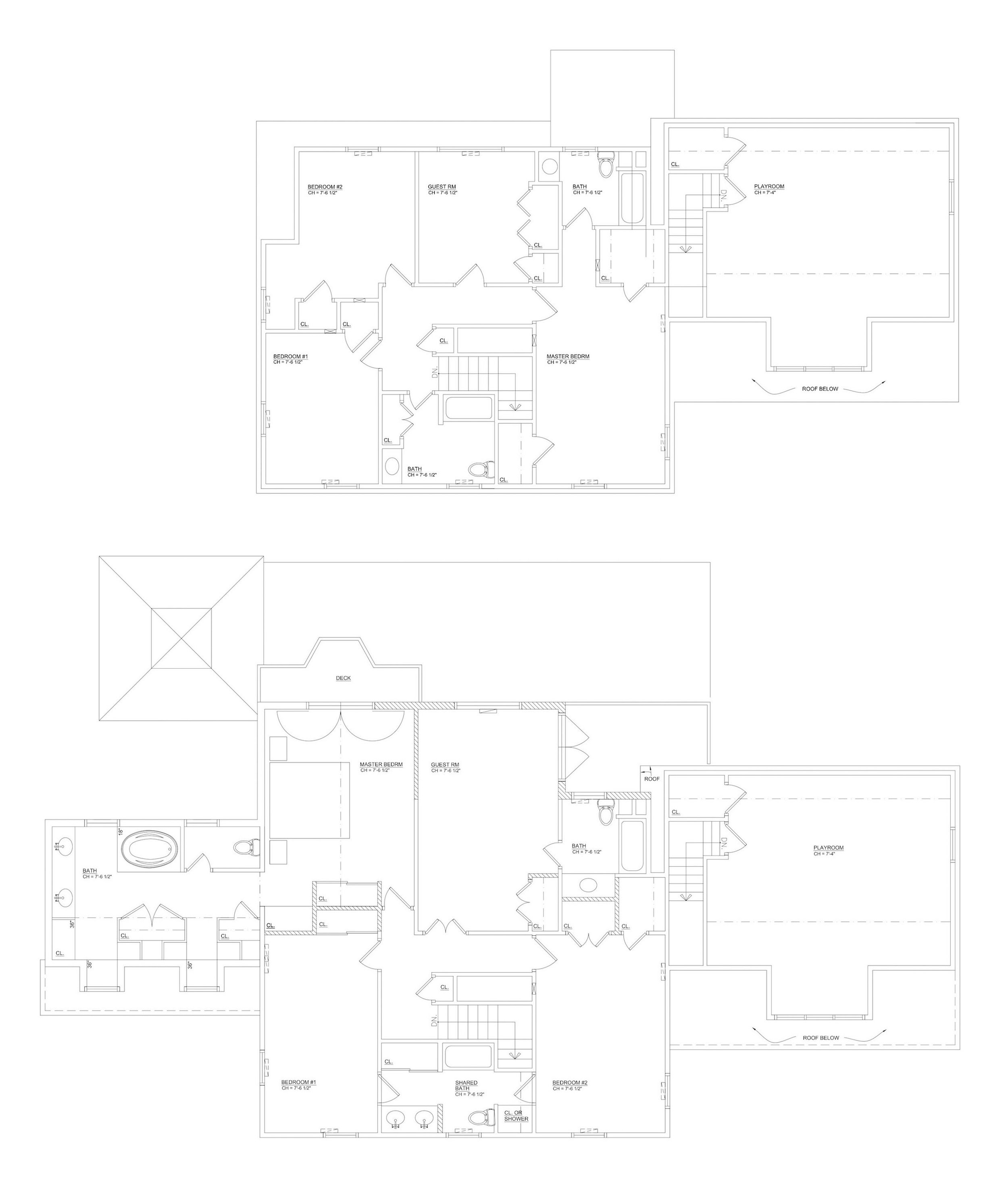










Connecticut Colonial Residence
Existing interior rooms were recombined to create a large central new kitchen - eating area that opens to a new music room and family room and greenhouse additions. The new addition created space for a new large master bedroom suite and guest room along with a shared children’s bath. The design refined the Williamsburg Colonial style of the existing home following the tradition of additions for that period.